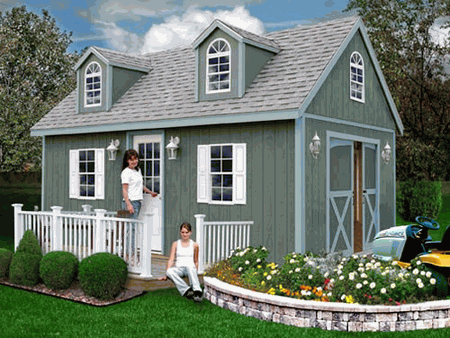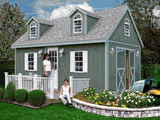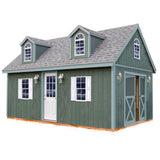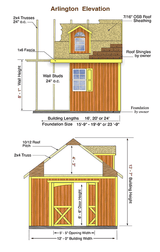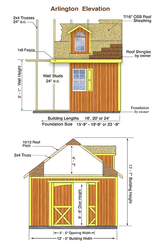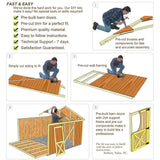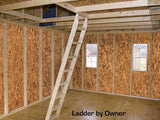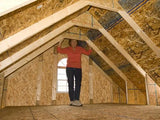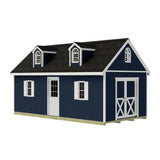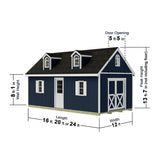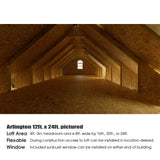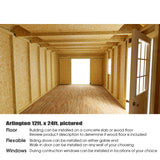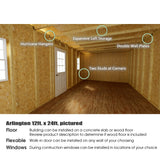Best Barns Arlington 12 x 24 Storage Shed Pre-cut Kit
Best Barns
Regular price
$9,700.00
$9,195.00
Sale
Arlington 12 x 24 Storage Shed Pre-cut Kit Best Barns if you're looking for more than just us storage shed. This Arlington 12 x 24 is ideal for additional living space that can be insulated, and sheet rocked for maximum comfort. Included are the Windows, dormer windows and pocket doors everything you need to complete installation of this Arlington storage shed kit is included. Please note you should always ask your town, If a permit is required. This Arlington storage shed kit comes completely precut and with everything you need for installing. You do have to purchase shingles and drip edge locally.
Arlington 12 x 24 Features:
Arlington Size: 12 x 24
Side wall height 7'-4.5" H
Pre-cut wall studs: 2 x 4 Pine with 24" on center
Pre-cut trim for a perfect fit.
Pre-built and assembled door framing with powder coated door hardware
Pre-built wood pocket doors included on 12' side 5'-5" Wide x 6'-6" High
Included 2 lower floor aluminum single hung windows 18" x 36" with raised panel shutters.
Included (1) one front entry door 9-Lite Steel 32" x 80".
Pre-cut roof trusses: 2 x 4 Pine 24" on center ready to assemble 40 lbs snow load / 130 mph wind load
Pre-cut roof sheathing is 7/16" OSB ( Oriented Strand Board ) Roof shingles are not included and purchased locally by owner
3/8" Pre-cut and primed Siding:(Louisiana Pacific) Smartside Ext. Paneling is treated with Composibor (from U.S. Borax) prevents fungal decay and insect damage. Vertical grooves and is free from knot holes and patches. 50 year limited warranty
Included loft storage: Full 2nd floor loft with a 4 ft. wide access opening in the center, Loft size is 4'-6" H x 8' W x 20' L loft area with.
Includes 2 windows 18" x 24" aluminum frame single hung dormer windows with screens & decorative sunburst.
Includes (1) one gable sunburst window aluminum single hung windows 18" x 36" with raised panel shutters.
10-year limited warranty.
Detailed manual with step by step instructions
Arlington 12 x 24 Features:
Roof & Siding Features:
Detailed manual with step by step instructions
Arlington 12 x 24 Dormer Features:
Optional Shed Pre-cut Kit:
Deluxe floor system comes with 4x4 treated runners to provide support for the floor joist and flooring. Treated 2x4's 16" o.c. and 3/4" plywood.
Freight company will call to make delivery arrangements. Curbside delivery only. Important Before Ordering - Check with your local code authorities for zoning variances & subdivision covenants PRIOR to ordering.

