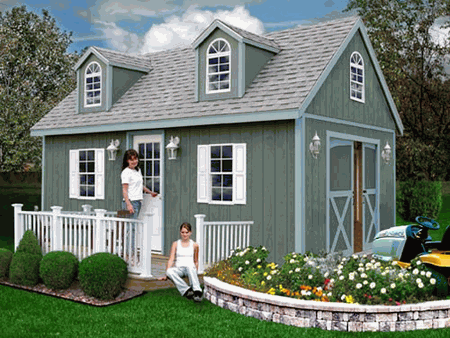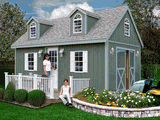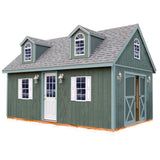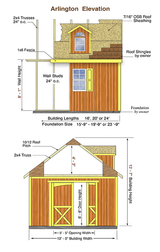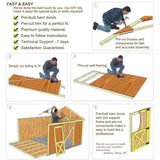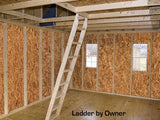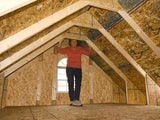Best Barns Arlington 12 x 16 Wood Storage Shed Pre-cut Kit
Best Barns
Regular price
$8,300.00
$7,595.00
Sale
Best Barns Arlington 12 x 16 Wood Storage Shed Pre-cut Kit is designed with a full loft. The Arlington storage shed can be used for an array of things. You can use this Arlington 12 x 16 for additional living space, storage or a garage. This distinctive looking building includes pocket doors, full loft, windows and walking door.
Arlington 12 x 16 wood storage shed kit has 192 sq ft. and is ideal for the do-it-yourself homeowner looking to save a little money doing your own assembly. This do-it-yourself Arlington shed kit has precut components and manual instruction for easy installation. We will provide additional support if need be. Arlington shed Pre-cut Kit can be enhanced by purchasing a sunburst window, which will provide more light and venting for second floor loft area. The full loft area included in Arlington design offers second floor loft with 4’-6" headroom which can be used for additional storage.
Arlington 12 x 16 Wood Shed Features:
- Shed Size: 12 x 16 Side wall height 7'-4.5" H
- Pre-cut wall studs: 2 x 4 Pine with 24" on center
- Pre-cut trim for a perfect fit
- Pre-built wood pocket doors included on 12' side 5'-5" Wide x 6'-6" High
- Included 2 lower floor aluminum single hung windows 18" x 36" with raised panel shutters.
- Included (1) one front entry door 9-Lite Steel 32" x 80" with trim & Lockset. Inswing
Roof & Siding Features:
- Pre-cut roof trusses
- 2 x 4 Pine 24" on center ready to assemble 40 lbs snow load / 130 mph wind load
- Pre-cut roof sheathing is 7/16" OSB ( Oriented Strand Board )
- Roof shingles are not included and purchased locally by owner
- 3/8" Pre-cut and primed Siding:(Louisiana Pacific) Smartside Ext.
- Paneling is treated with Composibor (from U.S. Borax) prevents fungal decay and insect damage. Vertical grooves and is free from knot holes and patches. 50 year limited warranty
- Detailed manual with step by step instructions
Arlington 12 x 16 Dormer Features:
- Included loft storage
- Full 2nd floor loft with a 4 ft. wide access opening in the center, Loft size is 4'-6" H x 8' W x 20' L loft area
- Includes 2 windows 18" x 24" aluminum frame single hung dormer windows with screens & decorative sunburst
- Includes (1) one gable sunburst window10-year limited warranty
- Detailed manual with step by step instructions
Optional Pre-cut Kit deluxe floor system:
- Includes 4x4 treated runners to provide support for the floor joist and flooring.
- Treated 2x4's 16" o.c. and 3/4" plywood.
- Nails are included.
- Floor material is not pre-cut.
Freight company will call to make delivery arrangements. Curbside delivery only.

